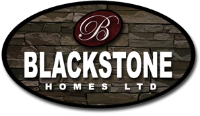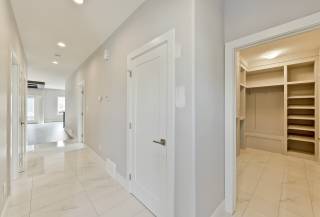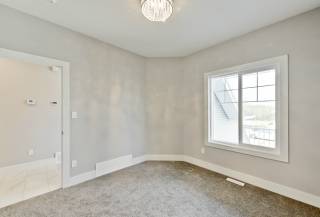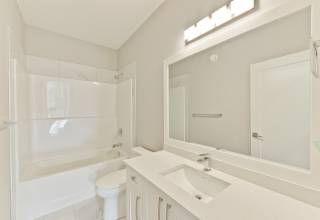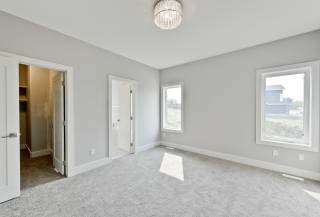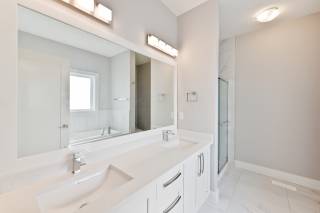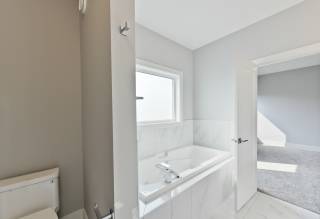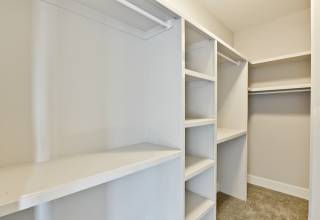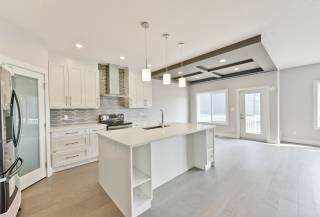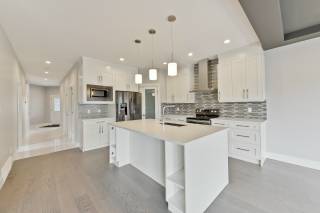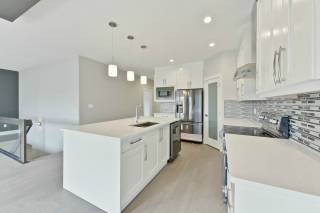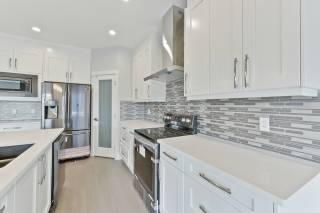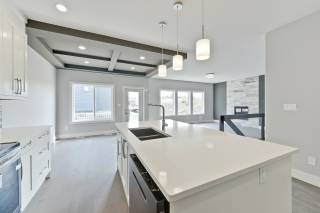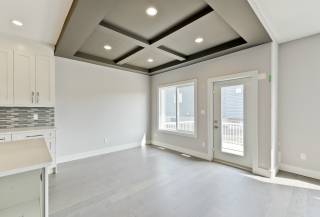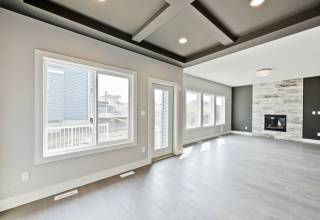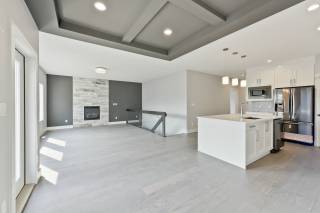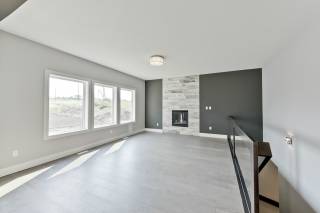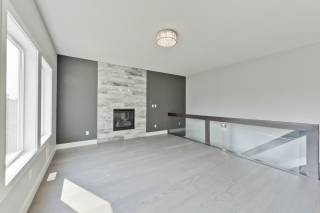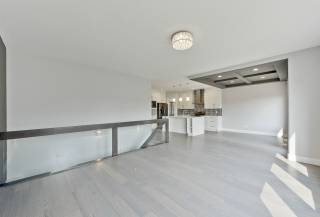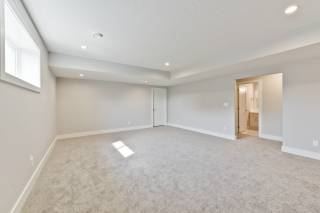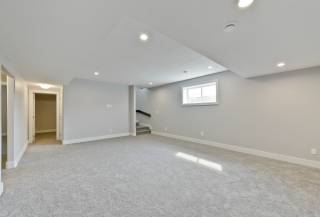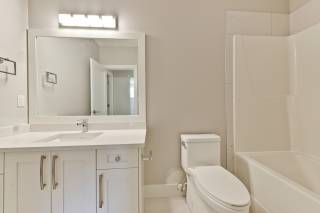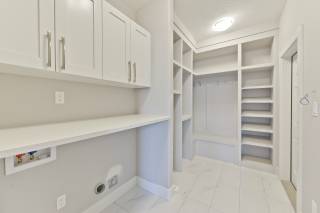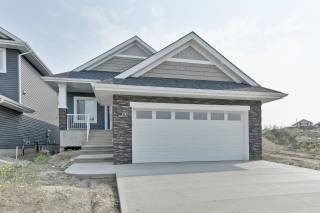Overview
Our Kingston Bungalow plan is best known for its beautiful front verandah and extremely spacious basement rec space, including a separate exercise room. The main floor showcases 2 bedrooms with a large mudroom and laundry space. Going down the hall, you are welcomed into a functional L-Shaped Kitchen, Dining Nook and Great Room layout at the back of the home, dressed with large oversized windows allowing for amazing natural lighting to flood into the home.
Floor Plan
View Floorplan* Photos/Virtual Tours displayed in the gallery exemplify an array of interior layouts, colour schemes, upgraded options and appliances, and other such modification that may not reflect the home for sale or features included. Features shown are for marketing purposes only and are subject to change at any time. Please consult a New Home Specialist for features includes on a specific home.
Key Features
*9 feet main floor and basement ceiling height
*A welcoming and spacious front verandah and foyer
*Chefs dream kitchen with ample cabinets, spacious pantry, and large kitchen island
*Luxurious master suite with walk-in shower
*Pressure-treated rear deck with BBQ gas line
*Huge basement rec room with exercise room
*Premium level finishings and upgrades
Photo Gallery
Book a Showing
Get in touch with us today to book your private tour!
