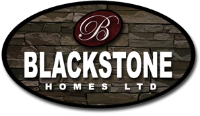Overview
The Belfast model includes 3 bedrooms, 2.5 bathrooms, and a spacious entrance that features a mudroom with a bench and plenty of shelves for storage. The main floor features a chef’s dream kitchen with immense cabinetry, large countertops, large cabinet space, and a walk-in pantry. The second floor includes a huge bonus room, a luxurious master suite following a spacious walk-in closet, and a second-floor laundry that allows for convenience!
Floor Plan
View Floorplan* Photos/Virtual Tours displayed in the gallery exemplify an array of interior layouts, colour schemes, upgraded options and appliances, and other such modification that may not reflect the home for sale or features included. Features shown are for marketing purposes only and are subject to change at any time. Please consult a New Home Specialist for features includes on a specific home.
Key Features
Large great room open to kitchen and dining
Spacious mudroom with bench and shelves
Linear electric fireplace in great room with optional stone or tile surround
Upstairs laundry room
The kitchen is a chef’s dream with lots of cabinets and a walk-in pantry
Luxurious master suite with walk-in closet
9 feet main and basement ceiling
Optional Coffered ceiling in the dining area
Photo Gallery
Book a Showing
Get in touch with us today to book your private tour!




















