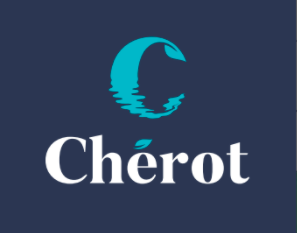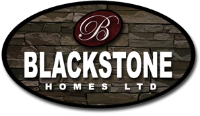Overview
The CHBA-nominated Newport II showcases Blackstone Homes’ signature style! This floor plan features 3 bedrooms and 2.5 bathrooms, with an open-concept and airy feel on the main floor. The large windows and spacious great room allow for natural lighting to create a bright and welcoming space. This home features ample space to enhance the home’s design and use, including a main floor den, second-floor laundry, and well-designed mudroom. The double attached garage is an additional feature that ensures all of a family’s needs are met in this floorplan.
Floor Plan
View Floorplan** Photos/Virtual Tours displayed in the gallery exemplify an array of interior layouts, colour schemes, upgraded options and appliances, and other such modification that may not not reflect the home for sale or features included. Features shown are for marketing purposes only and are subject to change at any time. Please consult a New Home Specialist for features includes on this specific home.
Key Features
*9 feet ceilings are standard on the Main Floor and Basement.
*Spacious Great Room with 60" electric fireplace and large triple pane windows.
*The Kitchen is chef’s dream with soft-closing cabinetry to-the ceiling, stainless steel appliances, quartz countertops, oversized island, and walk-through Pantry with MDF shelving.
*Main Floor contains a flex room that can be converted into an additional bedroom or work-from-home office space.
*Mudroom comes equipped with a built-in bench, storage cubbies, and MDF shelving that is thoughtfully designed with an Alberta winter in mind.
*2nd Floor contains a Bonus Room/Loft and Laundry.
*Master Bedroom contains plenty of closet space and a spacious Ensuite with standing shower and double sinks.
*The Home has a double attached garage.
*Optional rear deck and separate entrance to the Basement for future rental opportunties.
Photo Gallery
Virtual Tour
Community


Cherot is a unique neighbourhood offering french countryside living in a modern setting. French Farmhouse architecture will be a prominent feature of this area, with striking rooflines and rustic stone arrangements. Cherot incorporates timeless European character, making it a one-of-a-kind neighbourhood in the greater Edmonton area.
Blackstone Homes is offering a variety of single family floor plans, including attached and detached garage homes. Contact Ada today at 780-729-4897 for more information on community amenities and lots, or to schedule a viewing of our award-winning showhome at 19 Cannes Cove!
Book a Showing
Get in touch with us today to book your private tour!





















